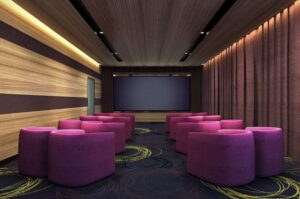


Screening Rooms in Mixed Use Developments

It is becoming increasingly common for ‘screening rooms’ to be incorporated into developments to maximise their appeal. With the recent debacle at this year’s Oscars, we thought it would be an appropriate time to offer some pointers on how to avoid other cinema-based blunders.
We have recently assessed the design of screening rooms in a range of developments including:
- Residential led mixed-use
- Hotels
- Care homes
In all of the above there are a number of common issues that should be considered as early as possible in the design stages to minimise the noise impact of the screening room on surrounding residents:
Location
Clearly, the further the screening room can be placed from residential rooms (or other potentially noise sensitive areas) the better. Ideally, there should be a ‘buffer’ of at least one non-habitable room between the screening room and any nearby residential room.
Partition Design
Where it is not possible to have buffer rooms then the next consideration will be to ensure that the partitions separating the two uses provide an adequate level of sound insulation.
It is typical for screening rooms to have loud sound systems installed. Whilst that is great for the people watching the film, controlling noise (particularly low-frequency music or dramatic rumbles) is challenging in areas with limited space.
In general, the following design features should be adopted for all partitions separating screening rooms from adjacent apartments:
- Independent internal linings – wherever practical, the ceilings, floors and walls of the screening room should be completely independent or ‘acoustically isolated’ from the surrounding structure in order to avoid direct sound paths into adjacent residences.
- Deeper cavities and fibrous insulation – where cavities are formed in walls, floors and ceilings these should be made as wide/deep as possible. The deeper the cavity the more effective that partition will be at controlling low-frequency noise. There should also be at least 50mm of fibrous insulation in any cavity to further improve the acoustic performance.
- High mass layers – the partitions should be constructed from the heaviest materials practicable (i.e. multiple layers of dense plasterboard or dense concrete blockwork).
Where screening rooms are located close to residential areas, very high-performance partitions will be required and these can have significant implications on layouts, the structure and cost.
Hours of Use
Even with careful physical design and placement of the screening room, it will generally be necessary to limit the hours that the room can be used. Unlimited use of the screening room can quickly lead to complaints from residents, particularly at night when general background noise is lowest and people are more sensitive to noise.
Noise Limiters
It is possible to install noise level limiting equipment into screening room sound systems. This will stop users from turning the volume up beyond a pre-determined level, which will depend on the design and location of the room. This level should be set once all partitions and sound systems have been installed, and permanently adhered to thereafter.
Given the multiple issues involved in installing a screening room in a residential development, we would recommend seeking advice at an early stage from an acoustician with relevant experience.
Please get in touch if you would like any further information or have an upcoming project that you require specific guidance for.








